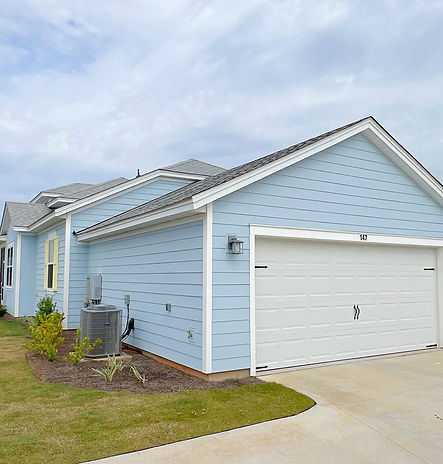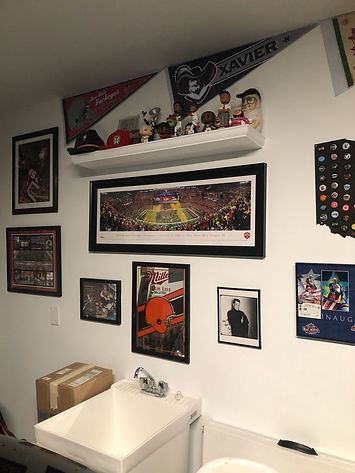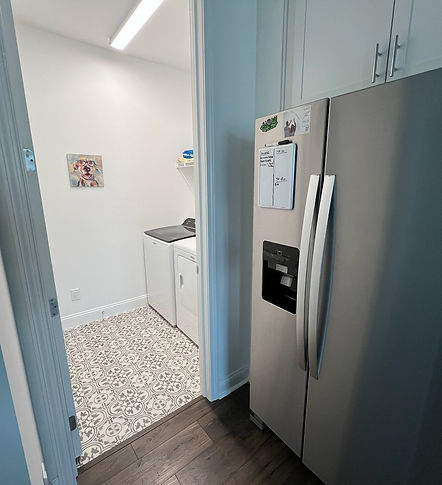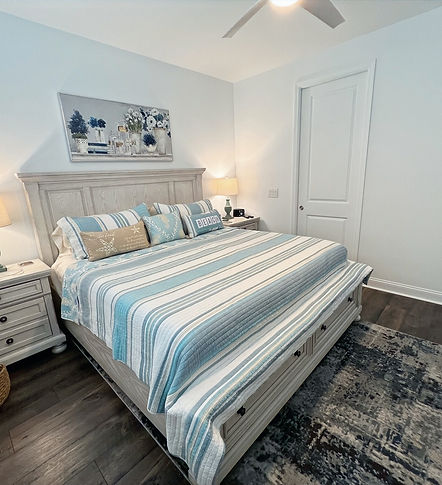147 Salty Fin Drive
Our cottage is the Dreamsicle model, which provides 1,383 a/c sq. ft. (2,098 total sq. ft.). It has two bedrooms and two baths, an office/hobby room, laundry/mechanicals room, and an open floorplan consisting of a family room, kitchen and dining area. In addition to the open floorplan, the feature that drew us to this model is the L-shaped lanai, which we had screened in as an option during the construction process. Other options we added include upgraded gas appliances, beams on the family room ceiling to define the space, Mohawk laminate flooring throughout, quartz countertops, additional recessed lighting, and 8-foot doors. We had a local electrician install dimmers on our kitchen, dining room, family room, and lanai lighting. He also installed five ceiling fans and other lights for us.
CLICK ANY PHOTO TO SEE THE FULL-SIZE IMAGE!

.png)


















































.jpg)
